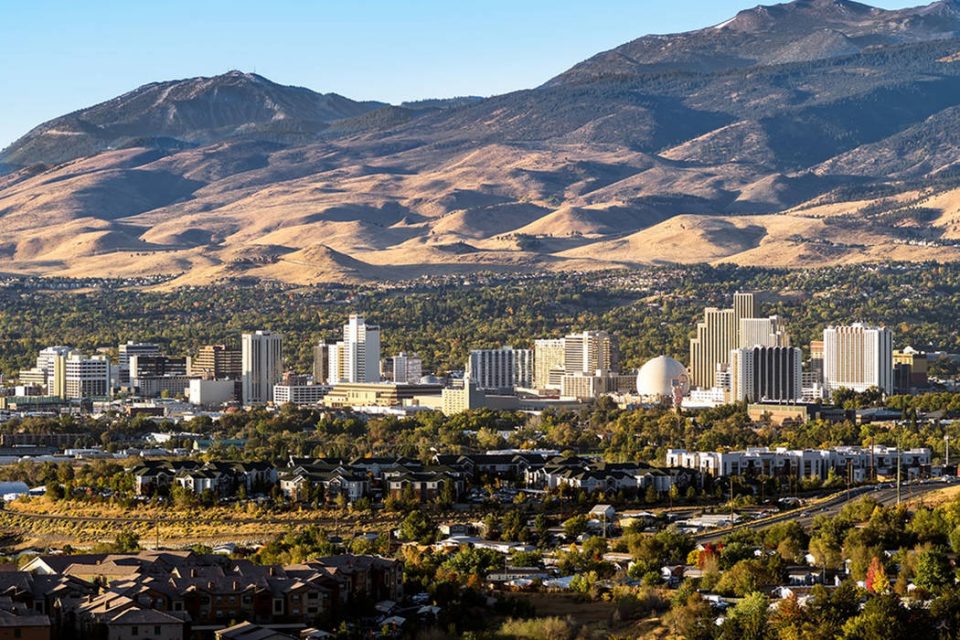 The owners of the former Park Lane have just recorded a Parcel Map on the northern portion of their property. The existing parcel are a real mess, and this new map cleans things up. But it also indicates imminent development intent, so lets take a look-see.
The owners of the former Park Lane have just recorded a Parcel Map on the northern portion of their property. The existing parcel are a real mess, and this new map cleans things up. But it also indicates imminent development intent, so lets take a look-see.
This is the original development plan, maybe the worst I have ever seen.
The developer initiated action to apply for a Special Use Permit to allow for 5 drive thrus along the Plumb frontage about a year ago. Reno Planning indicated that they were not amused, as drive thrus are forbidden in this zoning district, and the anchor tenant was going to be CVS relocation from Shoppers Square across the street.
The latest brochure from the developer is HERE. Not much of an improvement, but the new parcel map may indicate a change of direction. The existing signalized entrance along Plumb Lane seems to being abandoned in Parcel B. I think Parcel B is destined to be strip retail. Parcel A still looks a lot like a CVS sized site to me.
Hey, Park Lane is a stain on the urban fabric and I hope it can be redeveloped. But I fear that a huge opportunity to make a significant planning impact on Reno is going to be twiddled away by a developer with zero vision for the community and no other consideration other than their bottom line.


Eric Raydon said:
A mind numbing lack of imagination. It looks like they learned urban planning in CA’s Inland Armpit (aka Empire), and then drank away their sorrows with a bad bottle of Ripple, and then promptly barfed it all up on this plan.
BanteringBear said:
“But I fear that a huge opportunity to make a significant planning impact on Reno is going to be twiddled away by a developer with zero vision for the community and no other consideration other than their bottom line.”
A valid concern, but it’s THEIR money and THEIR property. Yourself and others with such concerns were free to purchase the property, and did not. This company’s bottom line should be their first concern. Do you really think they should ignore profit and just spend their money to try to appease others? That would be incredibly foolish. That said, I’m certainly not wowed by their dull ideas either.
inclinejj said:
Hey BB glad to see you post.
Then again I predicted massive commercial foreclosures in Reno in Retail. Still hasn’t happened. Lenders all extended and prayed.
You appreciate having all these stores in town when you grew up in a town that has nothing. Pacifica. You have to go over the hill for everything you purchase.
billddrummer said:
That looks suspiciously like the mall which was demolished–why not just go back to the oil derrick and casino? There was a bit of imagination in that deal, even though it made as little sense as this one does.
Andrew said:
BanteringBear: “it’s THEIR money and THEIR property”
It’s our city… we make other bad, money-making things illegal (like prostitution and selling meth). We should make bullshit development like this illegal too.
William Dinkins said:
We need a mega resort there. Not just more retail. Retail space doesnt fix anything. We need denser population where there is open space. And a vegas like attraction on the old park lane mall site. The problem is folks with the money for something like that run from the Reno Market.
Bill Penn said:
not. gonna. happen. (billddrummer here.) Retail is king, even though 80% of those spaces will be vacant within 5 years. It is truly amazing how homogenized development plans have become.
Billddrummer said:
Retail is dead. 5 years from now those spaces will be empty.
geopower said:
Movement? But in what direction? http://www.rgj.com/story/news/2016/04/11/park-lane-mall-pit-preparing-redevelopment/82891418/